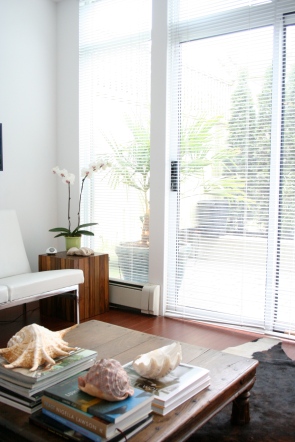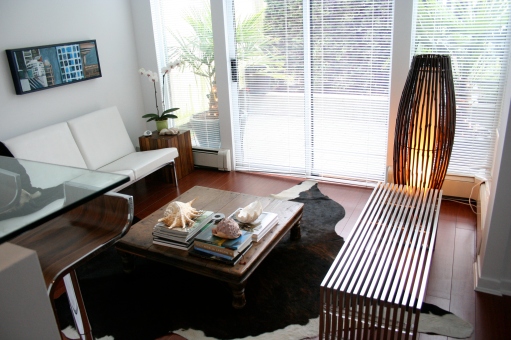 when i help someone create a place for themselves it is easier if i know them at least a little. if at all possible, i like to interact with the owners in their existing space. to that end i simply invite myself over, either with a group of their friends, or for a quite evening with the inhabitants. i think the perfect home should reflect the owner’s past, work perfectly with their present and give a hint to their future.
when i help someone create a place for themselves it is easier if i know them at least a little. if at all possible, i like to interact with the owners in their existing space. to that end i simply invite myself over, either with a group of their friends, or for a quite evening with the inhabitants. i think the perfect home should reflect the owner’s past, work perfectly with their present and give a hint to their future.
while we vancouverites are fortunate enough to have mountains and the ocean at our doorsteps we are not blessed with alot of space for our buck. our downtown townhouse is a well designed place; but – with 3 bedrooms, 2.5 baths, den and a living/dining room packed into 1,212 sq. feet – it’s small.
the den is the first room one encounters when they enter our house, it is also an extension of the kitchen and opens out on the larger of the two outdoor spaces. between the entertaining m and i do on regular basis, j and his friends and our own family activities this room will face an onslaught of use and abuse. it will also act as the formal receiving room for us. on our itunes speakers network it is called the club lounge, pretentious i know, but honestly it works!
